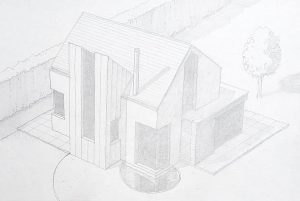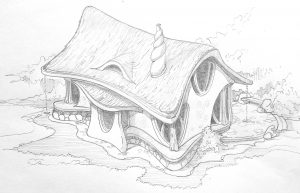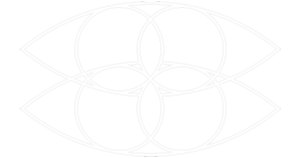Description
Design Story Video
€1,100.00
“I want a healthy home where I feel replenished and healthy”
There is a famous quotation attributed to Mark Twain wherein he apologises for writing such a long letter, adding that he did not have time to compose a short one. The same is sometimes true with design, where it can take longer to compose and craft a small home than a larger one. The reason for this is that smaller spaces need more intelligent consideration and detailing especially when bringing different rooms, spaces and zones of use together in a practical and beautiful way.
This design seeks to accomplish such an outcome in an elegant well proportioned formulation (or dance) of structure and space. The expression ‘less is more’ is the philosophical basis of this home, which is clearly demonstrated in the simplicity of the geometric matrix that generates the two level floor layouts, including the curved balcony space which is ideal for a library, home office or chill out space. Each of the four elevations is drenched with holistic design processes and protocols, which bring together doors, windows and wall panels in a fractal expression of visual harmony.
Consisting of a Golden Rectangle with harmonic sub divisions and three side bays, this home stabilises living movement and lets it free to settle and relax, within a light-filled series of spaces that would be ideal for an individual or young couple who seek to manifest a healthy home that replenishes and supports them on every level.
Ground floor area 70 m/sq
First floor area 40 m/sq
Total area 110 m/sq
Hall 4 x 2 m
Bathroom 2 x 2 m
Kitchen 4 x 4 m
Dining 6 x 2 m
Living space 6 x 4 m
Bedroom 4 x 4 m
Landing 4 x 2 m


Design Story Video
Michael Rice is an award winning BioArchitect – He is a world leader in BioArchitecture, which can be defined as the art and science of designing beautiful spaces and building structures based on the fractal patterns of Nature.

 Small house 3 – Tun Amin
Small house 3 – Tun Amin 