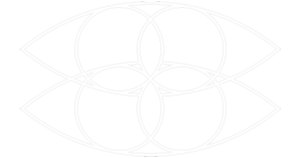Terms and Conditions.
Terms and Conditions.
NOTE – ZeM House Designs is a project initiative under the umbrella of Maging s.r.o – a Bratislava based company, which presents and offers a number of holistic house designs, based on the principles of BioArchitecture. For the purposes of consistency and clarity, we will refer to the company in the following terms and conditions as ‘ZeM House Designs’.
The Product
Each House Design is prepared and packaged as ‘Detailed Design Drawings’; consisting of the following drawings –
Geometric Grid
Floor Plans
Elevations
Sectional Views
The Detailed Design Drawings are fully dimensioned (metric or imperial) and are available in two formats – AutoCAD and PDF. They are not site or location specific. The Detailed Design Drawings will be sent via email to the purchaser upon receipt of the required amount via bank transfer.
Making changes to any of the existing designs is possible; such as minor alterations to the layout of the internal room / space arrangements, adjustments to the size or scale of the structure or some amendments or re-imagining of the external style or finishing. These changes can be discussed with ZeM House Designs. The cost of changes will be based on the nature and scope of the required changes, and will vary from one project to the next. In order for changes to be made, it will be necessary for the potential purchaser to pay for the basic product first, before any extra adjustment work is carried out. ZeM House Designs are available to discuss new individual designs with potential purchasers. Any design that arises from this process remains the property of ZeM House Designs, and may be used as a product for future sale.
The purchaser of any design from ZeM House Designs, whether it be a standard design, an amended design or a completely new design, is issued a one off licence to utilise the Detailed Design Drawings as intended, as part of their process to build and procure one new building. They may not use the design again for any other building project, nor share, offer, sell or give it to another party, for whatever reason.
Zem House Designs are also available to discuss renovation design work to existing structures.
The Detailed Design Drawings are solely intended to form the inspirational basis of more complex and complete documentation, which must be prepared by appropriate certified professionals; who will need to detail and specify the design to fully align with any local regulatory code requirements and site specific environmental conditions. This includes but is not limited to – structural static analysis and calculations, health and safety considerations, energy efficiency protocols and adjustments, mechanical and electrical services and any other information that may be deemed necessary to successfully procure a finished building.
Detailed design drawings are NOT intended to be used as construction drawings. ZeM House Designs is not responsible for, nor can be held responsible, before, during or after implementation, for any construction work that may be performed on the basis of the detailed Design drawings supplied by us. ZeM House Designs is not responsible for any error, accident or misconduct, or costs or damages that might arise from the construction or use of the building.
Further Note –
Each of our home and space designs are based on the natural and holistic principles of BioArchitecture; which involves the conscious integration of Beauty in the procurement of wonderful buildings for life.
ZeMArC Design knows that it is very important to offer the highest quality products as well as facilitating peoples personal tastes, traditional and cultural styles, and local construction and design preferences.
We wish to expand our service and product range to accommodate this knowing. As an example of what is possible we have taken the existing Avisa Raki design and generated two additional visual expressions of how it could look like from the outside. The first is in a modern, contemporary idiom, and the second an organic, eco-style.
In addition to the existing view, these two options are alternatives which respond to a wider desire for people to build what they most wish for. All of our designs can be adjusted in a similar way. Please feel free to contact us to discuss your specific needs.
See – https://zemdesignshop.sk/en/produkt/small-house-2/ for more information.
