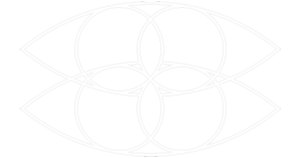Description
Design Story Video
€1,100.00
“I want a home that is an expression of my inner self”
For thousands of years, in multiple cultures, pyramids have been designed and built for many reasons. Some researchers believe that the shape can generate positive energetic and environmental effects which can be felt and measured. What is for sure is that utilising this form opens opportunities for creating very interesting living structures and spaces.
This design is intended to open and explore such possibilities with the superposition of two pentagonal floor patterns (producing a Decagon – a ten sided shape), with a five sided pyramid roof on top. The pentagon is a form that is often associated with biology and the living systems of nature. Its internal geometric matrix is entirely based on the proportions of the Golden Ratio, and it has the effect of embedding and expressing true fractality, in all dimensions.
One of these floor pentagons gives rise to the solid walls, with corner windows. The other pentagon positions the main glazed corner elements, such as the bay windows and entrance doorway. Together they dance and dynamically stabilise the movement of the space within this house. This home is ideal for anyone who wishes to give form to their spiritual sense.
Ground floor area 89 m/sq
First floor area 50 m/sq
Total area 139 m/sq (1500 ft/sq)
Parameters of the space (not area)
Kitchen 3.6 x 3 m
Bathroom 3.6 x 3 m
Study 3.6 x 3 m
Lounge 3.6 x 3 m
Stairs 3.6 x 3 m
Dining 3.6 x 3 m
Living space 10 x 4 m
Central hub 4.6 x 4.6 m
Landing 7 x 3 m
Bedrooms 1 and 2 5 x 3.6 m
Design Story Video
Michael Rice is an award winning BioArchitect – He is a world leader in BioArchitecture, which can be defined as the art and science of designing beautiful spaces and building structures based on the fractal patterns of Nature.

 Small house 4 – Vula Vey
Small house 4 – Vula Vey 