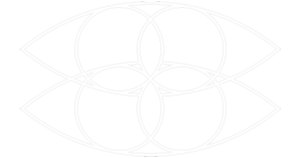Description
Design Story Video
€1,618.00
“I want a home with more light”
There is a certain quality of space that is created when two windows meet to form the corners of a house. Something about the light coming from two directions at once, opens up the energy to generate a very attractive living atmosphere, which immediately fills the home with life. In this design we have optimised this beautiful effect with the inclusion of 8 of these experiences, blending the inside and outside spaces, which links and anchors the home into the landscape through this visual connection.
The geometric basis of this elegant design emerges from the timeless form of the ‘Vesica Pisces’ (the intersection of two equal circles which touch each others centres). This shape is often associated with a portal of perception which focuses energy, as well as a seed pattern which has the effect of holding and concentrating space in a very natural way. Gently imposed on and centred within this pattern is a square, with radiating circles, which grounds the movement of life within the home. The resulting geometric matrix generates both the internal room layouts on both levels, as well as formulating the visual harmonies of each of the elevational views.
This house is calling to a family who wish to live within a light filled home that supports them to feel secure within, and yet remain connected without. There are four bedrooms, one on the ground floor, which can be repurposed into a home office or hobby space. There is also an upper floor open balcony that looks down into the dining space below, creating a dramatic double height feature space. Outside the roof is a traditional A-frame form, but with the playful inclusion of exposed corner glazed pergola features which create sitting patio areas.
Ground floor area 198 m/sq
First floor area 48 m/sq
Total area 246 m/sq
Dining 5.5 x 4.4 m
Kitchen 3.7 x 3.7 m
Utility 2.6 x 2.2 m
Living space 5.5 x 5.5 m
Sun space 7.5 x 4.6 m
Study 2.6 x 2.2 m
Ensuite 2.6 x 1.1 m
Store 1.6 x 1.6 m
Bedroom 1 5.5 x 4.4 m
Bedroom 2 4 x 3.7 m
Bedroom 3 3.8 x 3.8 m
Bedroom 4 5.8 x 4.1 m
Design Story Video
Michael Rice is an award winning BioArchitect – He is a world leader in BioArchitecture, which can be defined as the art and science of designing beautiful spaces and building structures based on the fractal patterns of Nature.

 House type 3 – Panaia Svip
House type 3 – Panaia Svip 